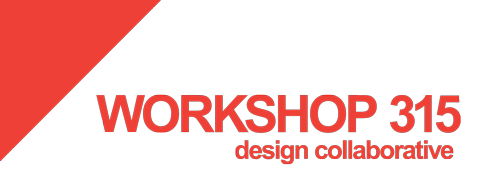Process Part 2 - Post Schematic Design
At the end of the schematic design phases (see part 1 - schematic design), we have pricing and the final scope determined. Time to get to work!
Design Development
With the scope defined, we will start by teaming up with consultants to develop the drawings for a building permit application. The process includes adding additional detail to the drawings, performing calculations, and preparing forms. This phase largely concludes once we have submitted the permit application, but some additional time will be required to address corrections issued by the building department.
Gross Square Footage Diagram for Permit
Construction Documents
This phase consists of adding additional information, outside of what the building department requires, to produce a drawing set for construction. This phase will consist of a kick-off meeting with the entire team to understand what information should be included in the set. The contractor will largely let us know if additional details are required and we will work with you to determine the finishes, fixtures, and equipment.
Interior Elevation of a Bathroom Wall
Construction Administration
Once the permit application is approved and the construction documents are completed, we will send the drawings to the contractor for one more review and final estimate. Once construction starts, we will work as a team to answer questions and review the work for compliance with the construction documents. We will help address items missed in the field, add additional details and clarifications to our drawings, and find solutions to unforeseen issues.
Construction Administration Photo on Site




