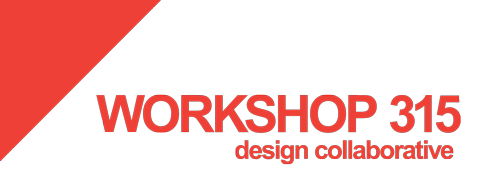The first part of the design process starts with the schematic design phases. Schematic is a common word used in architecture and it means the early design concepts. We aren’t too focused on the details of how the building is coming together, but looking at bigger ideas.
Feasibility / Existing Documentation
The start of every project consists of gathering important information regarding existing conditions and code review. The goal is to understand the parameters of the design and check to make sure the desired scope is feasible. We will review local building and zoning code and document existing conditions by building a digital model of your home. We end this exercise with the pre-design meeting to discuss what we have found. Sometimes a feasibility study is helpful before engaging with the remaining design process. We are happy to provide a stand-alone feasibility study (see Feasibility Studies).
3D Image Showing the Max Building Height
Schematic Design
Once we have the parameters of the design determined and have verified the desired scope through the pre-design process, we will start working on the early design concepts. We will present designs and continue to work through iterations based on your feedback until we have arrived at the ideal scheme. The end of the phase includes a schematic pricing package of early drawings and notes for a contractor to put an early budget together.
Hand Drawn Sketch
Pricing
To understand costs, it’s ideal to work with a contractor early. We can work with a contractor you’ve selected or help find a contractor. We will send the schematic pricing package to the selected contractor who will put together a construction budget. We will end this phase by refining the scope to meet the budget.
Pricing Plan for a Contractor to Price












