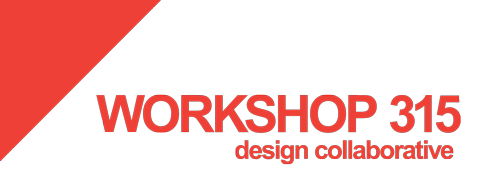The Story
Completed while Matthew was an Associate at Board & Vellum, this project was a dream that started as a relatively modest scope and eventually became a full house renovation with team members assisting with site design and furniture selection.
The main objective was to update many dated elements (the house was built in 1982) and enhance the important living spaces for the clients. A priority for the client focused on the kitchen, so we explored options and found moving the kitchen to the center of the living space enhanced the importance and utility of the room.
A concern with the new kitchen orientation was that a wall disconnected the space from the front of the house, so a colleague came up with an idea to have windows integrated into the wall that would allow a visual connection between the spaces. We took the opportunity to integrate the design of these windows with the cabinets and hide the necessary outlets into a plug mold in the window sill.
Other well-thought-out details included revamping the entire façade into something more sophisticated and a hansom open stair to connect all floors.
Design Team: Hayley Buckbee, Marissa Lada, Leslie Batten, Sarah Dede, Zack Thomas, Matthew Hagen
Contractor: Proform Builds
Photography: Tina Witherspoon Photography and Andrew Giammarco Photography
Location: Seattle, Washington
Environment
Climate Zone:
4C, Marine
Ecoregion (EPA):
2f Central Puget Lowland



































