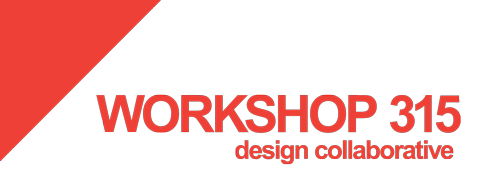The Story
When the folks over at Lowercase Brewing were gearing up to open their first tap room separate from the small space at their South Park production facility, they wanted it to be a welcoming, fun place to share their creations. The space they chose was an old mechanic’s shop and gas station, so the first challenge was to convert a utilitarian space into a place you’d like to have a beer. The budget was limited, but we were up for the challenge and as this new tap room could become a gathering space for the community.
Converting a garage to retail tap room presented a few challenges. We were required to provide energy upgrades, resolves some structural issues, and decommission the underground gas storage tanks. We worked thought all the technical issues and through a little back and forth with the city resolved all the requirements. In the spirit of community, the structural engineer estimated his fee for the contract was equal to a pony keg. Some features we really loved are the use of reclaimed wood paneling behind the bar, which are from pallets salvaged from Boeing. We also had a great time working with Flourish Interiors on the artwork and furniture to tie the whole design together.
Project designed and completed while Ryan was an Associate at Board & Vellum.
Design Team: Ryan Adanalian, Lance Hayes, Jeff Sandler
Contractor: Apuzzo Construction
Interiors: Jenn Ross, Flourish Interiors
Structural Engineer: Bykonen Carter Quinn
Photographer: John G Wilbanks, Photography, Inc.
Location: Seattle, WA
Environment
Climate Zone:
4C, Marine
Ecoregion (EPA):
2f Central Puget Lowland











