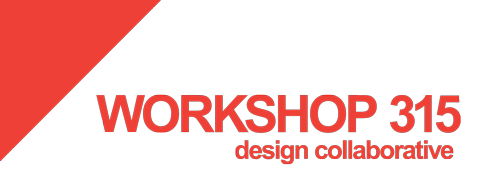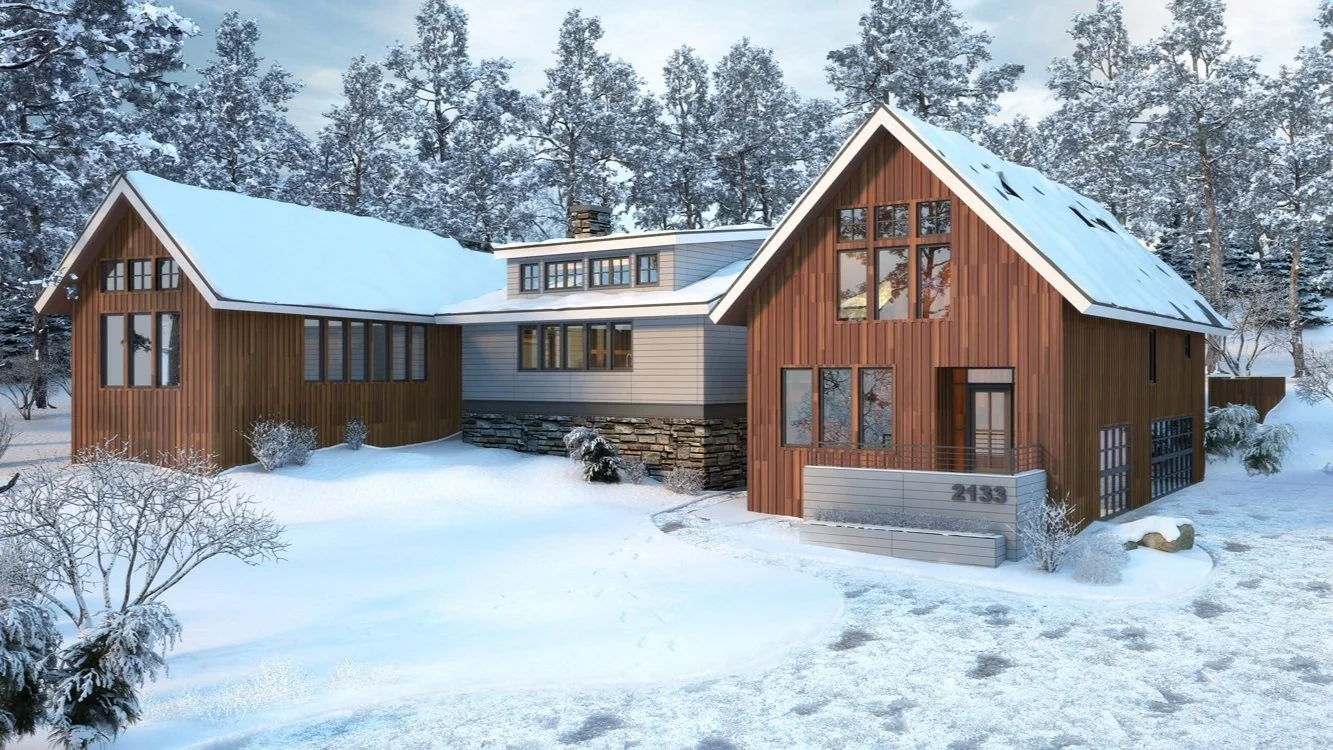The Story
Completed while Ryan was an Associate at Board & Vellum, this project is located in Lake Tahoe, Nevada, just minutes from the lake and nestled beside the state forest. The clients approached us to design a new custom home with striking elements and a modern aesthetic to accommodate their daily lives and provide a welcoming and restful space for visitors, specifically their three adult children and their families.
The design effort focused on breaking the house into three sections consisting of a private space for the owners, a public space for all, and a separate private guest wing. The central area would serve as a communal gathering space, and on opposite sides the owner's quarters and guest suites would be located, allowing for complete privacy and separation.
The functionality of the design was highlighted by transformative elements such as the ability to close off the guest wing completely to reduce the energy required to condition it when not in use. To take advantage of the gorgeous property, a large outdoor deck area was located off the central gathering space for additional entertaining through bi-folding doors, and a bar was situated to connect the guest suites and public spaces.
Design Team: Ryan Adanalian, Alev Seymen
Location: Glenbrook, NV
Environment
Climate Zone:
4b, Dry
Ecoregion (EPA):
5a Mid-Elevation Sierra Nevada






