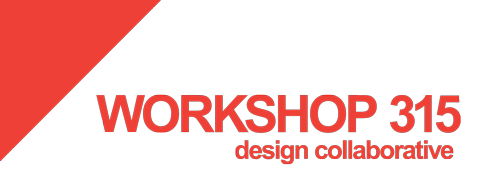The Story
On the initial site visit for this project, we met the clients at what looked to be an abandoned building straight out of the movie Fight Club. Although it had once been a bookstore, it had been sitting vacant for years and it was going to take a lot of elbow grease to restore it to a modern commercial bookstore and cafe. The clients could have just torn it down and started over, but they saw value in the history and decided to keep the original structure and give it a major facelift.
The Capitol Hill community greatly appreciated their choice to remodel instead of tear it down. We filled in the front porch reusing the columns and design the façade to appear original. We opened up the inside and repurposed as much of the raw materials as we could. We took down all the interior framing and used it to build the casework. We reused the old interior doors to create a display wall for announcements and new book displays. The clients inspired us to incorporate something technological items into the design based on their background and interests, so we attached LED light strips around the reclaimed door displays to juxtapose the old hardcover books with new high-tech light displays. Working with a local artist, we gathered the rest of the salvaged framing wood to commission an outdoor sculpture cityscape of Seattle.
What’s a book store without a cafe? For the tabletops in the seating area, we used the reclaimed framing lumber and built custom shadow box tables. We designed them so that the display items could be accessed to swap them out if need be, but the tops were still water tight in case of spills. This was a very collaborative project and the clients had the brilliant idea to display old compasses in one of the shadow boxes because they would react to the magnets in cell phones. As you move your phone over the table, the dials on the compasses react.
As with many commercial projects, schedule is very important and each delay means lost revenue. This project had a few delays and sometimes we had to be creative to find materials, specifically a sustainable wood flooring. After exhaustive research we located a supplier in Montana called Sustainable Lumber Co. that sold high quality beetle kill pine. The company collects downed trees to keep the local forest healthy and then processed the wood into flooring. Because deadlines were looming, he agreed to pre-stain it for us, so we coordinated a stain color based on photos and crossed our fingers. They managed to get the wood flooring on site in time by driving the flooring directly in a rented U-Haul from Montana to Washington state. They are highly recommended!
To round out the program we grabbed some of the side yard space to fit in an ADA ramp and a small outdoor courtyard. Behind the main bookstore we designed a second story addition to be used as a community room and additional book displays. Additionally we included a hidden bar and event space called the Lab and upstairs is a dedicated co-working space called The Office which has open seating as well as private conference rooms available.
Project designed and completed while Ryan and Matthew were Associates at Board & Vellum.
Design Team: Jeff Pelletier, Ryan Adanalian, Matthew Hagen
Contractor: Model Remodel
Structural Engineer: Bykonen Carter Quinn
Photographer: John G Wilbanks, Photography, Inc.
Location: Seattle, Washington
Environment
Climate Zone:
4C, Marine
Ecoregion (EPA):
2f Central Puget Lowland































