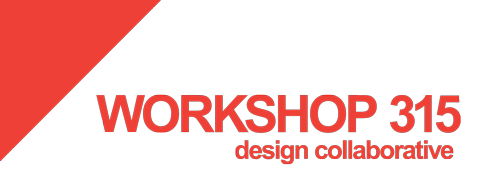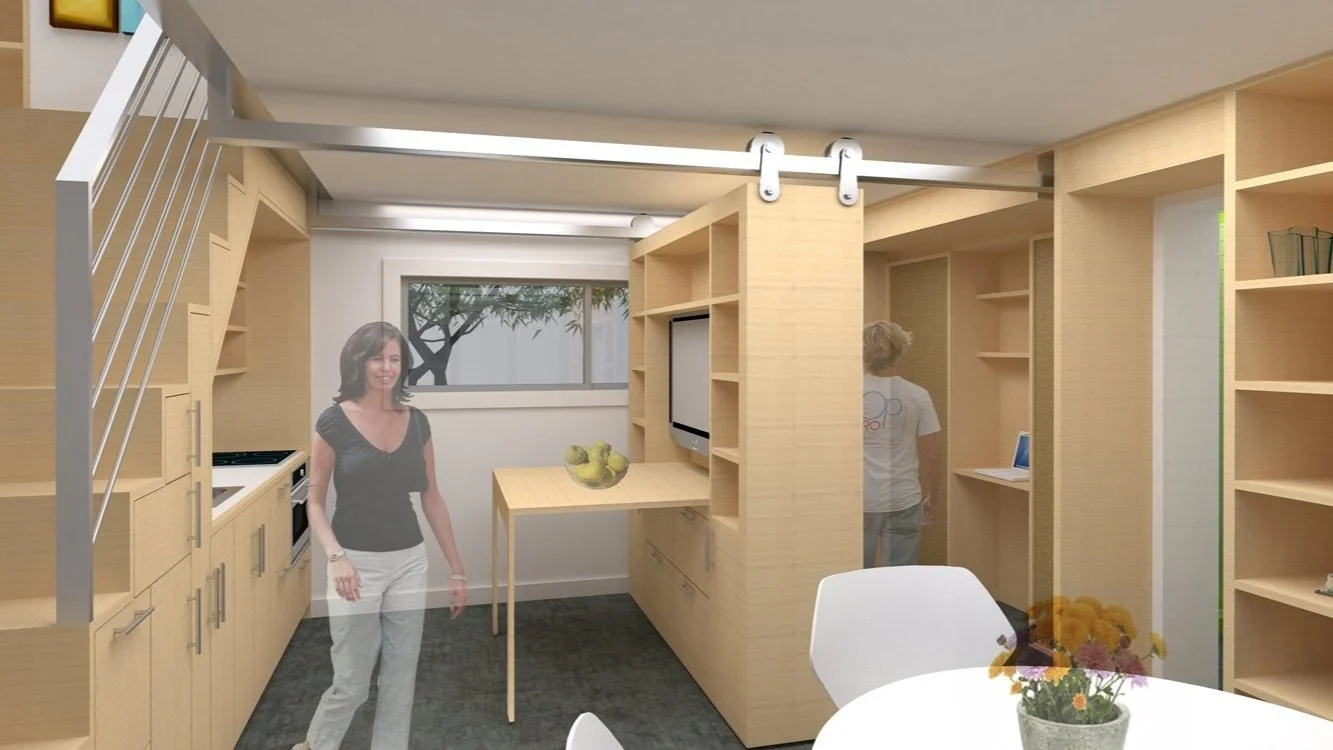The Story
We were approached by ambitious clients and challenged to create a multi-functional space. They wanted a yoga studio, office, kitchen, workshop, full bathroom, washer and dryer, clothes storage and a place to eat and sleep. Because they had a small Seattle lot, we found through some calculations that they were limited to an additional 340 SF. That was a lot of program to squeeze into such a tight space, but we made it work.
We took advantage of the outdoor space and located the workshop in the driveway. The large swinging doors opened outward and included a bench on the inside along with all their tools, so they could work right in the flat driveway. On the inside we knew we needed walls to separate the rooms, but rather than a static wall, we created a sliding wall that transformed the room to function as different spaces. The wall would slide all the way into the casework for yoga, or you could pull it close to the kitchen and fold it down into an island for more work surface. For the third position, when the wall is pulled back from the casework there is space for a small desk with cork boards for pinning up projects. We captured useable space below the staircase for a kitchen and managed to include a full bathroom with a small stackable washer and dyer. We even managed to capture extra space above the workbench to created a quiet reading area.
Project designed and completed while Ryan and Matthew were Associates at Board & Vellum.
Design Team: Ryan Adanalian, Matthew Hagen
Location: Seattle, WA
Environment
Climate Zone:
4C, Marine
Ecoregion (EPA):
2f Central Puget Lowland










