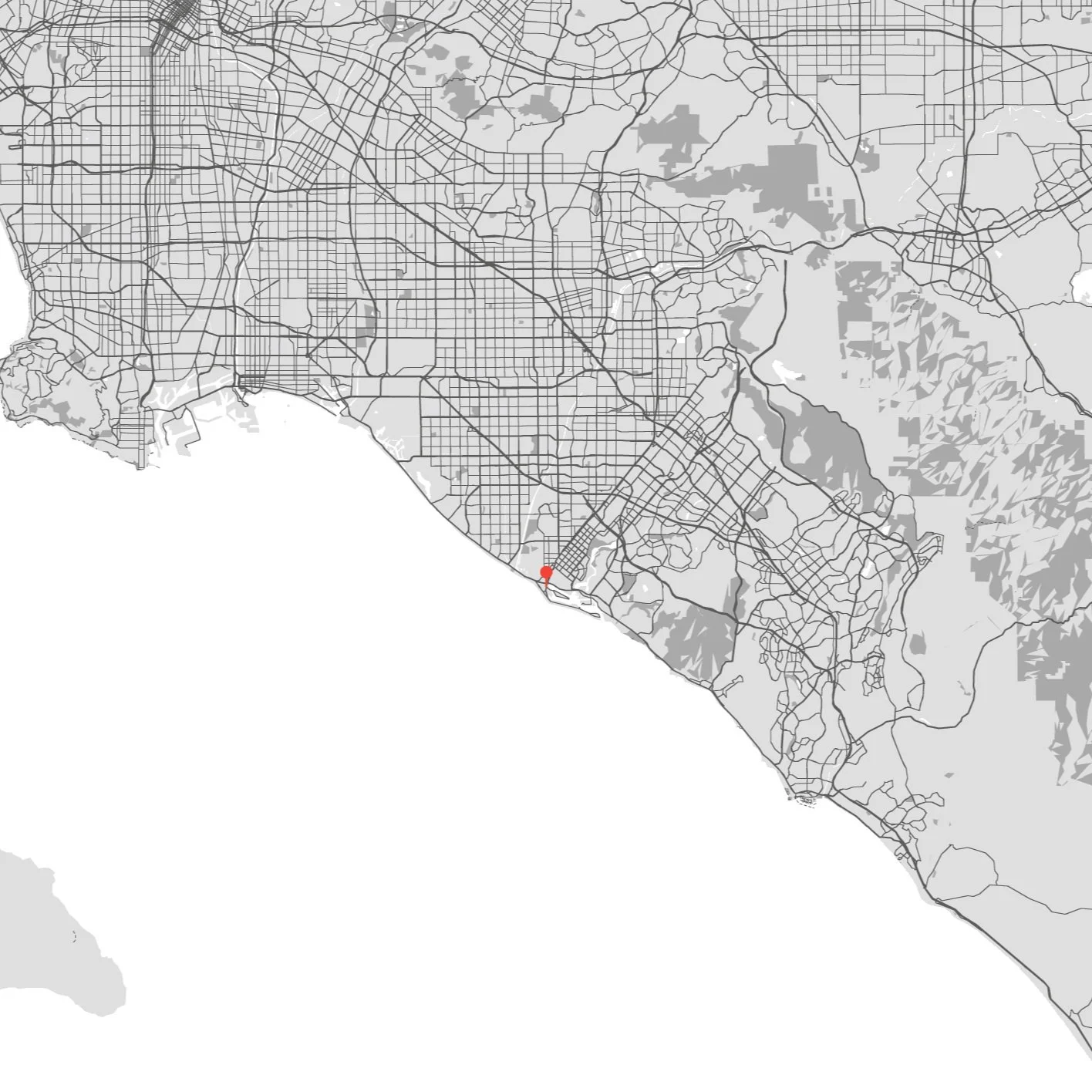Revision
This home in Newport Beach, California had been in our clients' family for a generation, and they approached us with a request to reimagine the space for their future retirement. They wanted to be mindful of existing elements of the home and were not interested in expanding the footprint. They simply wanted it to suit their lifestyle.
The original layout was closed off with the kitchen separated by a wall and a large central stair between the living spaces. They wanted the layout to be open and bright, creating an inviting gathering space to host family and friends. We largely kept the programming in the same location, but by moving the stair and knocking down the kitchen wall, we gained the flow they were looking for. Adding to the open feel of the new gathering space, we created an indoor-outdoor extension by installing exterior bi-fold and sliding doors that open into a central patio for dining al fresco.
The exterior was refreshed with new white stucco and vertical Kebony siding that modernized the look while paying homage to the original façade. Not to mention eye-catching curb appeal. We carried these materials throughout with a custom fence and maintained the playful color of the original door.
The interior features a coastal, beach-like palette that blended perfectly with the clients' personal style and is also reflective of the location. Finishes, fixtures, and furniture were selected with the assistance of Carol Sunstrom of röm architecture studio, who also provided guidance and review of our drawings. We are truly grateful to Carol for her collaboration on this project as it was one of our earliest endeavors as a company.
Design Team: Carol Sunstrom, Ryan Adanalian, Matthew Hagen
Contractor: Jadon Construction
Photographer: Martin King Photography
Architectural Assistance: röm architecture studio
Location: Newport Beach, California
Environment
Climate Zone:
3B, Marine
Ecoregion (EPA):
85e Diegan Coastal Terraces
Client’s Review
When we set out to renovate our home we could not begin to picture what we wanted. We knew we wanted to stay true to the basic design of the house – it has been in our family for almost 50 years. Matt and Ryan took the time to listen to us and help us figure out what we wanted and kept asking questions and giving suggestions until we got the perfect design. They thought of all the little details that we would never have dreamed of and solved all of the inevitable problems that surface during a major remodel project like ours. They were able to keep the simple charm of our home while modernizing the flow and workings of the house. Matt and Ryan helped us through some of the tough choices we had to make due to space constraints, building codes, budget etc. and were always there to help when we had questions or concerns. We are in California and they had to work with a contractor that they had never dealt with before and things could not have gone any more smoothly. They stayed in constant contact with our contractor and were always there with an answer or solution to whatever situation came up. Several times during the construction process different trade workers commented on the creative design details of the house – and since completion we get comments all the time from people walking by about how they love the fact that we stayed true to the original design of the house. We are so thrilled with our home and are beyond grateful to Matt and Ryan – its definitely time to retire!!














